-
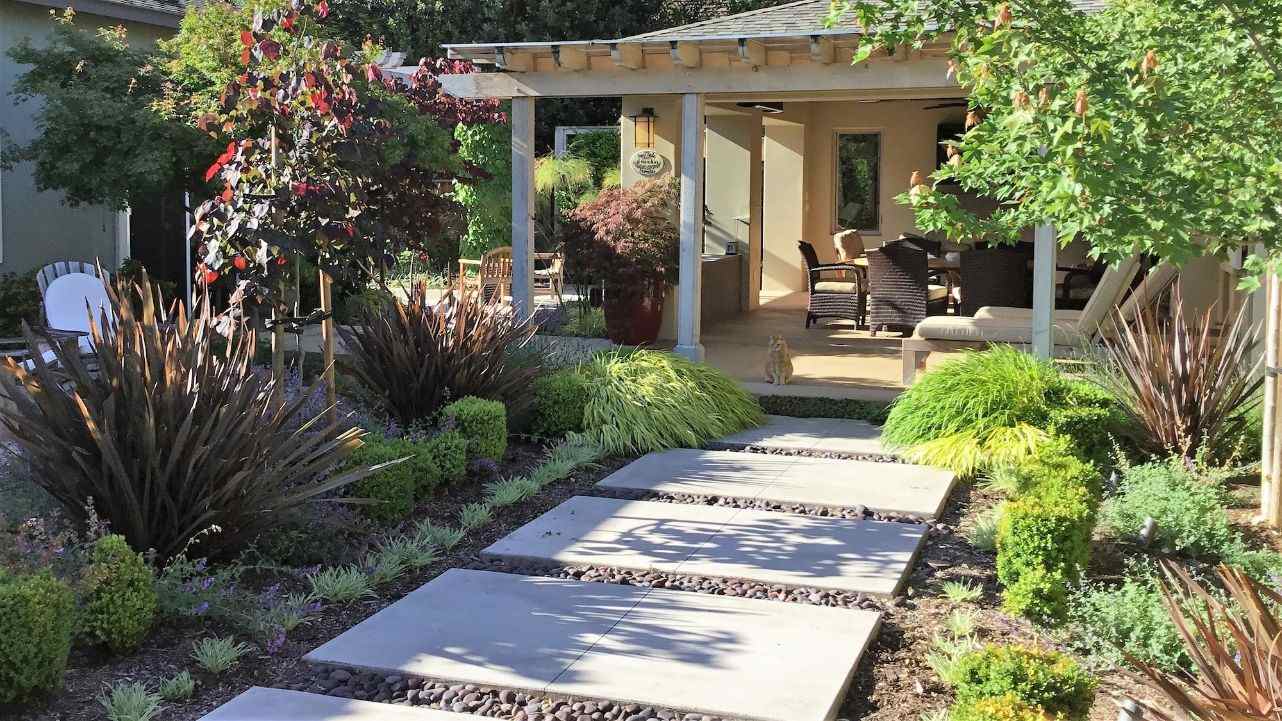
MENLO PARK
Backyard Remodel for an entertainment oasis including Cabana, Outdoor Kitchen, Spa, Fire Pit and Landscaping
-
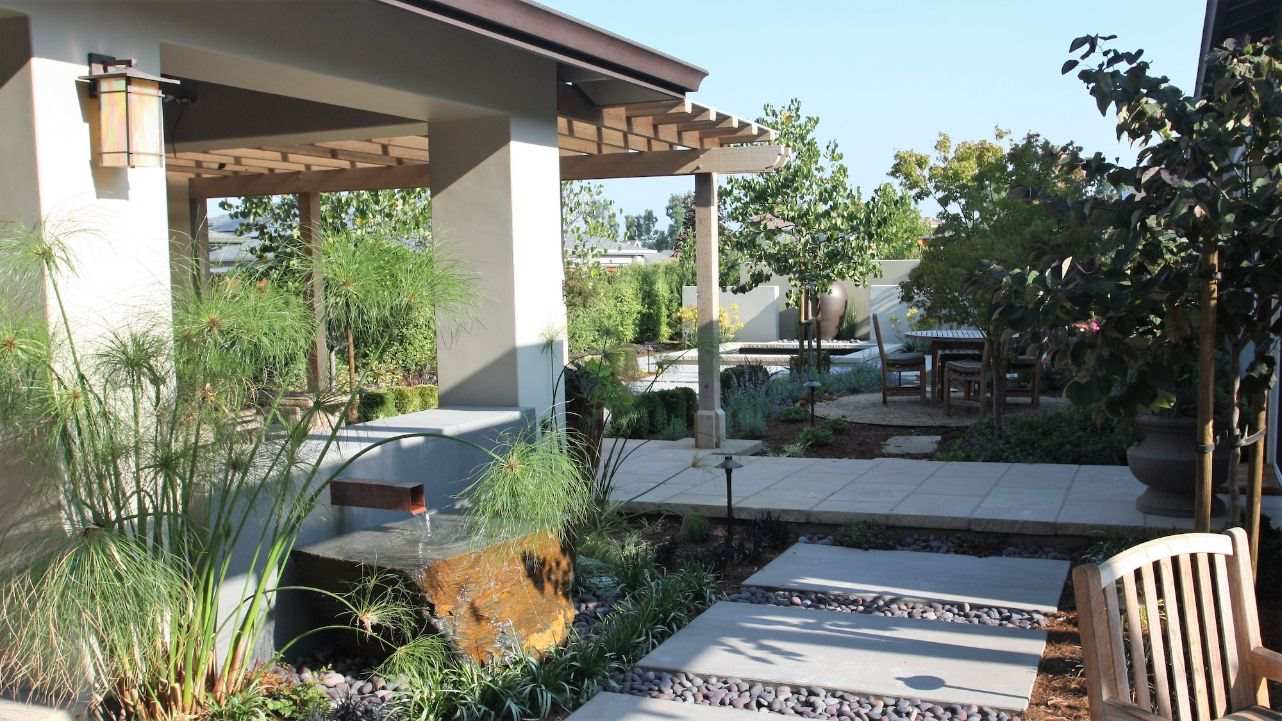
-
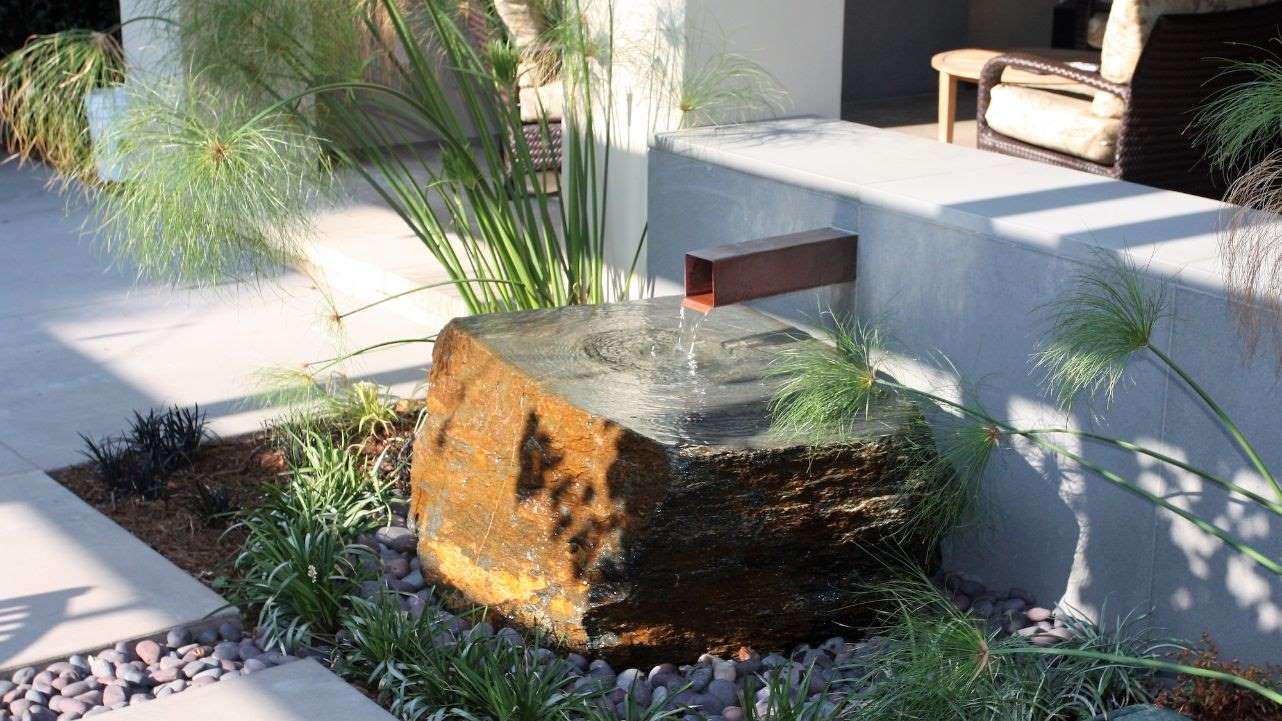
-
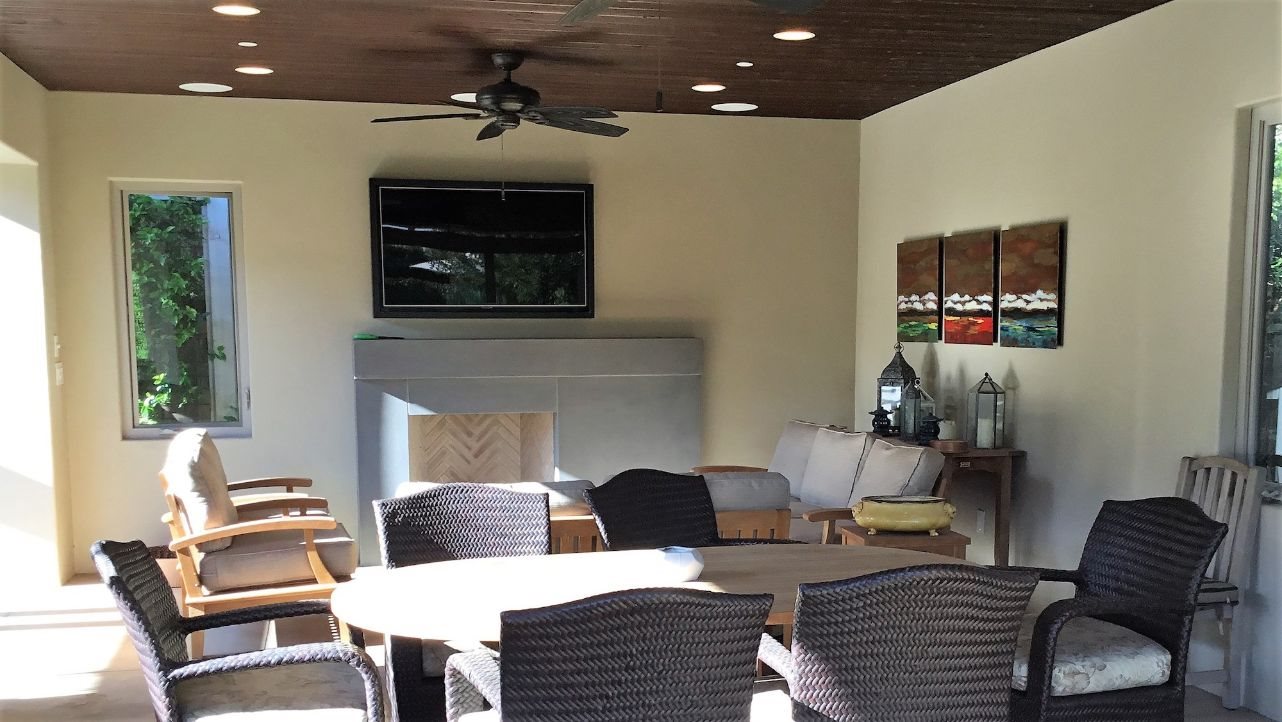
-
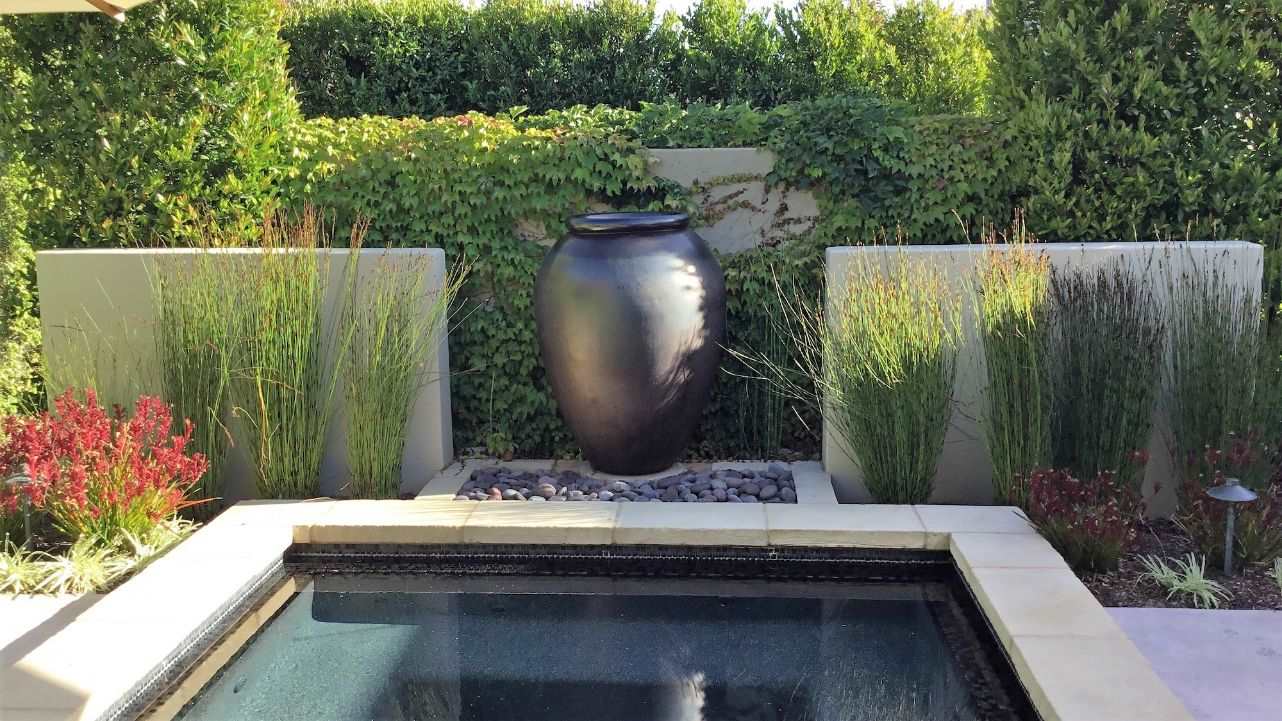
-
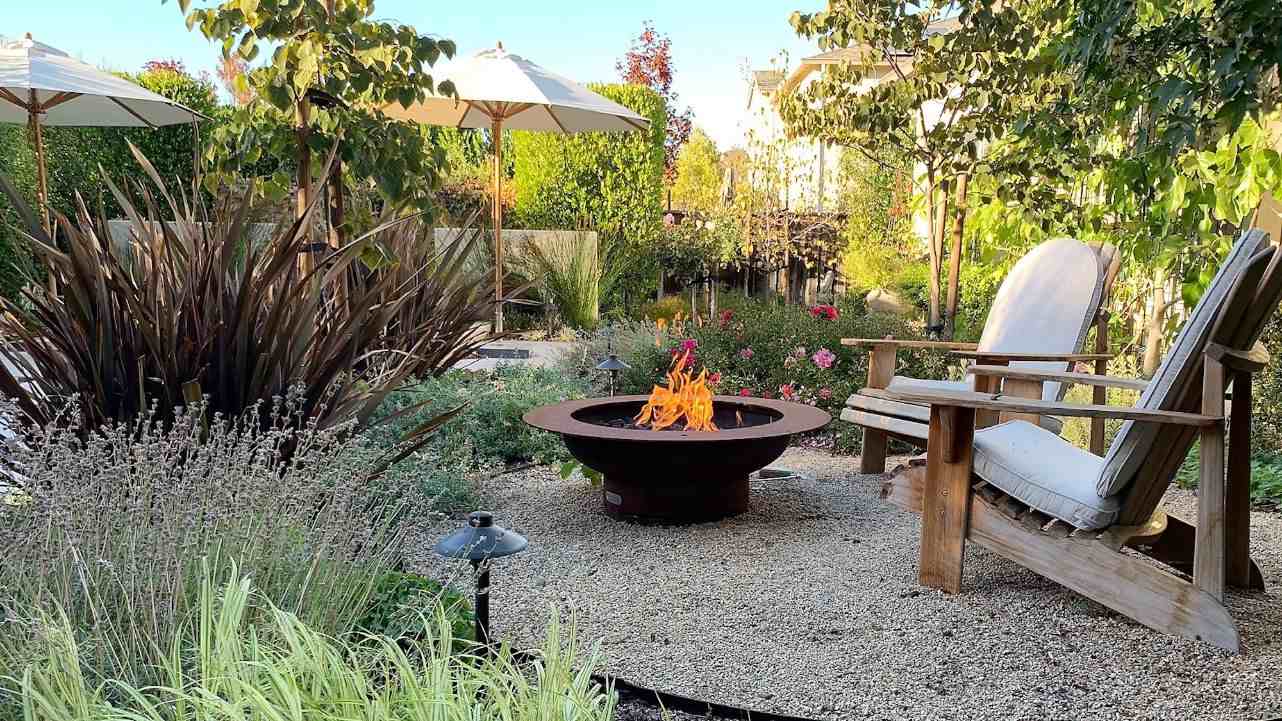
-
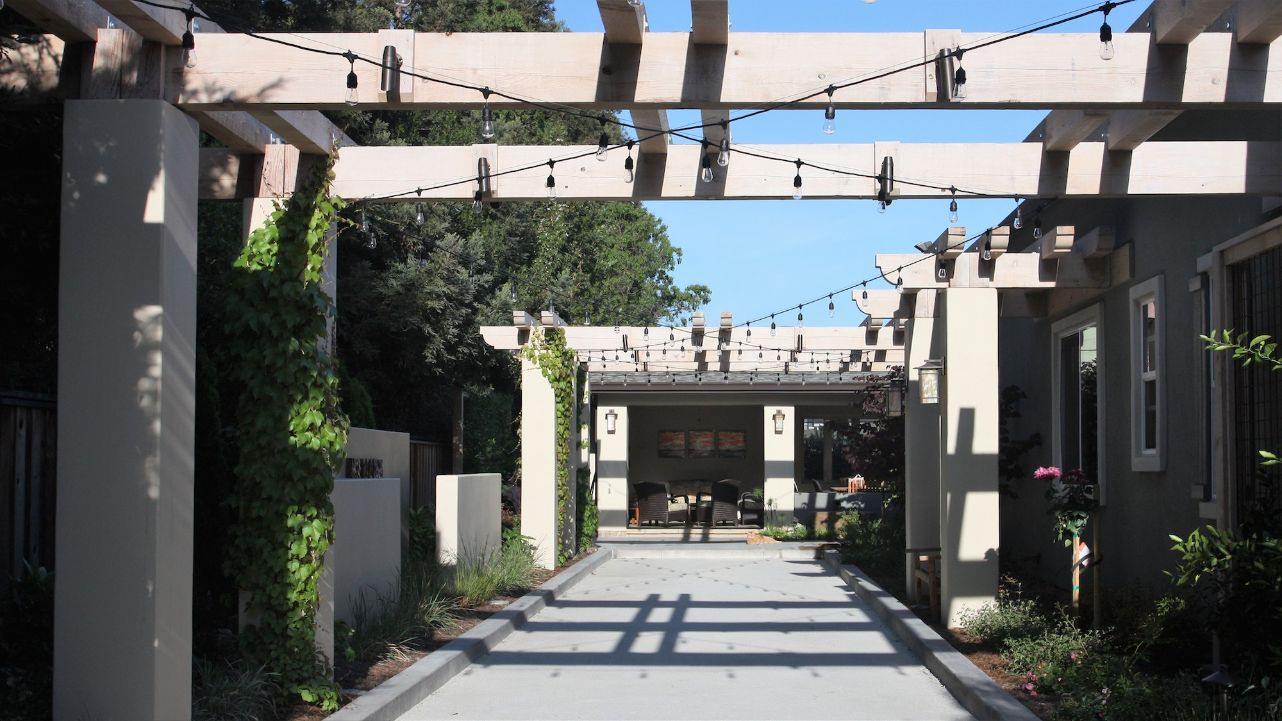
-
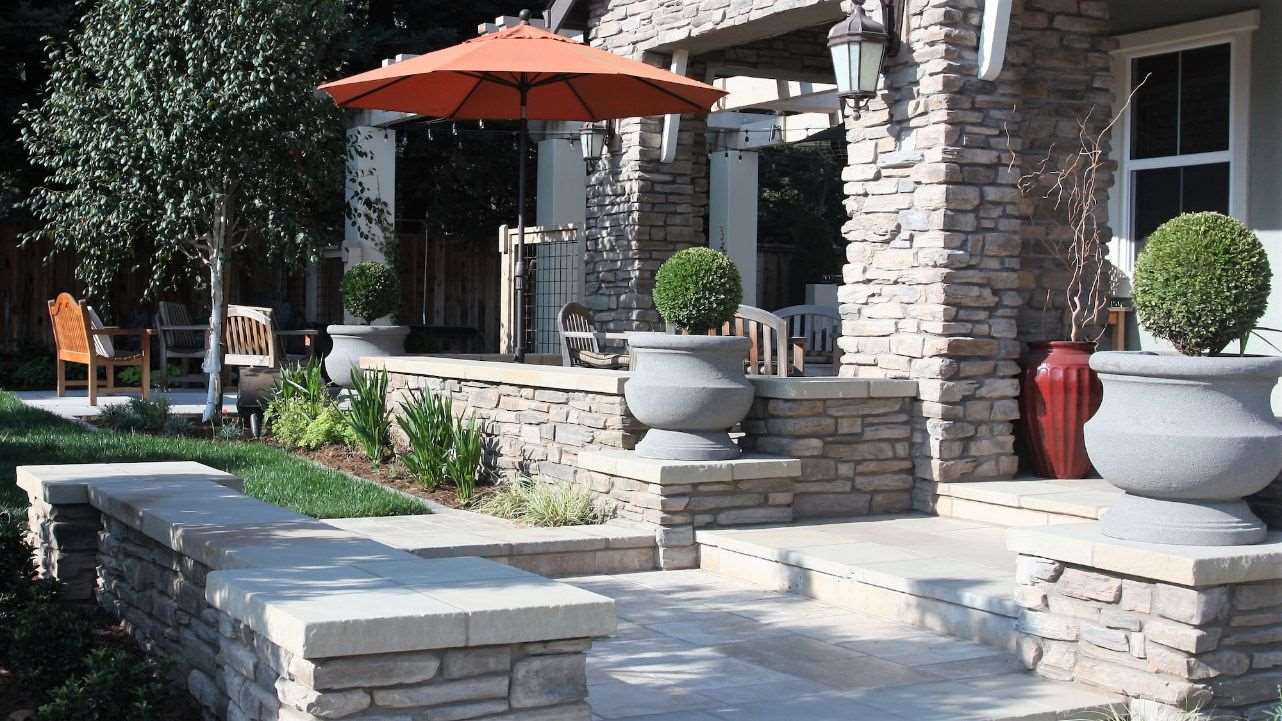
Menlo Park:
IMAGE 1 – A TRANSITION FROM INDOORS TO OUTDOORS
A common request from California property owners is for landscape projects to “bring the outdoors inside.” With year-round sunshine and low humidity, our state is ideal for integrating living spaces.
We began building a backyard that embraced California’s year-round pleasant climate by installing elegant stone walkways. We wanted to make access to the outdoors as easy as possible, so the main walkway is on one level inside and outside, with no steps.
Connecting walkways on a lower level is a way to invite guests to explore the space. A cozy seating area is perfect for a morning cup of coffee or intimate conversation.
IMAGE 2 – CREATING A TRANQUIL YET PRACTICAL BACKYARD
The backyard of this Menlo Park home was spacious but woefully underused. There was little sense of place, and an expanse of grass required costly, frequent watering and time-consuming upkeep.
The owners of the property knew they had an exciting opportunity. The right combination of elements would create a much-needed area for entertaining while making a dramatic lifestyle statement.
We began this challenging project by establishing the must-haves: an outdoor kitchen, dining space, and drought-resistant greenery that was easy to maintain.
Without being specific, the owners also expressed the desire for a calming aesthetic that puts guests at ease. The Koch & Associates team got to work.
IMAGE 3 – CUSTOM, COMFORTING FOUNTAINS
Water is one of our favorite ways to convey tranquility. The comforting sound of flowing water is audible to residents and visitors the moment they step outside.
This backyard project called for custom fountains. Endless possibilities exist to customize the look of a specially made water feature.
The simple pipe and stone fountain fits in perfectly with the architecture of the rest of the backyard. It’s strategically placed to be heard throughout the backyard, yet quiet enough to never interfere with conversation in the adjacent seating area.
The owners love how the water plays upon the stone, changing the colors as the sunlight shifts during the day.
IMAGE 4 – A DINING SPACE FOR ALL SEASONS
Comfortable dining areas go hand in glove with outdoor kitchens. The owners chose a covered dining space in case of rain and a simple cooking area. The modest gas grill fits their needs well.
The table seats six but can be expanded for more guests.
Yet another, wider walkway leading to the dining area lends drama to the scene. A flat-screen television enables the owners and their guests to watch the game or a movie without having to move the party inside.
A simple yet beautiful stone fireplace is a final, graceful touch. Imagine dinner parties on cool evenings next to a warming fire.
IMAGE 5 – A SPA SURROUNDED BY A GARDEN
A focal point on the opposite side of the backyard is the inviting spa, flanked by a bubbling urn water feature.
Stone that is similar in appearance and quality was used for all walkways and the spa surround to create a uniform look. Surrounded by a verdant landscape, guests enjoying the spa have the sensation of relaxing in a lush garden.
A sense of seclusion was very important to the owners of this Menlo Park property. The walls around the urn water feature serve a double purpose, hiding the spa’s plumbing as well as keeping the spa private from neighbors.
The smooth stucco finish of the walls gives a clean appearance. Stacked stone, brick, and tile are also popular options.
The elegant touches to the project are also practical. Fountains recirculate relatively small amounts of water and are inexpensive to run. The spa requires little cleaning, even when heavily used.
IMAGE 6 – CLASSIC PRIVATE SPACES
Another destination is the intimate fire pit area. Plant material was carefully selected to offer a distinction of space and intimacy.
Great care was taken in plant selection. This backyard proves it’s possible to use native, drought-tolerant plants, trees and bushes that are also beautiful. The diverse landscape of lilies, Japanese boxwoods, Mexican heather and various types of moderate-sized trees is easy to maintain and looks good year-round.
IMAGE 7 – FINALLY, A DREAM BACKYARD
Guests who walk beneath a series of stylish arbors are reminded of an outdoor “room” that continues the theme of indoor-outdoor living. At night, the Edison-style lighting brings a distinctive charm to a backyard already full of surprises.
Transforming a nondescript expanse of grass into a dream backyard takes extensive planning and requires many hours for grading, soil prep for plantings, and installation of hardscape.
Due to their enjoyment of the wonderful new backyard and the increase in property value, the owners say the effort was certainly worth the time and money spent. We at Koch & Associates agree.
IMAGE 8 – AN INVITING ENTRY
With the major renovations to the backyard, the front entry deserved a facelift as well. Stone columns and walls, travertine steps, and concrete pots for planting provide an elegant and inviting entryway.
